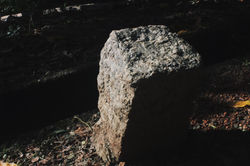
BACHELORS OF SCIENCE (HONS) IN ARCHITECTURE
Chevally Lo Zhao Shyen
METHODS OF DOCUMENTATION AND MEASURE DRAWING
The module aims to develop the methods of recording information regarding the building given by lecturer in three documentation methods; measured drawings, written documentation and photographic documentation. This module provides overall knowledge of building preservation and allow students to document historically and architecturally significant building in the form of as-built drawings. The tasks consist of measuring techniques such as photographing, sketching, and measuring tapes to produce architectural drawings such as plans, sections, elevations, details and axonometric drawings and the physical model itself. This module is complemented with a report that explains about the background, history, concept, style construction techniques and ornamentation of the building.

 |  |
|---|---|
 |  |
 |  |
 |  |
 |  |
 |  |
 |  |
 |  |
 |  |
 |  |
 |  |
 |  |
 |  |
 |  |
 |  |
 |  |
 |  |
 |  |
 |  |
 |  |
 |  |
 |  |
 |  |
 |  |
 |  |
 |  |
 |  |
 |  |
 |  |
 |  |
Photobook
PROJECT 1 : ON-SITE OBSERVATION JOURNAL
For the first project of the module, we were required to sketch and document the physical and the immediate context of the site, which is Rumah En Nazim, Alor Setar. The topics: genius loci, construction details, and cultural attributes of the given site were to be included in the journal. By sketching on site, this project allowed us to be more observant of our surroundings and has enhanced our graphic communication skills in capturing the details of the building, as well as the cultural aspects of the building.
 |  |
|---|---|
 |  |
 |  |
 |  |
 |  |
 |
On-site Observation Journal
PROJECT 2 : REPORT
The report focuses on the significance of the building measured from various aspects such as architectural, historical and cultural. In-depth analysis of the relationship between the architecture of the building and its significance is compulsory. It includes the relationship between a family structure and the architecture of the building, the house structure and its relationship with all the spaces, the relationship between everyday living and the architecture of the building, the architecture, construction details and building materials.
PROJECT 3 : MEASURED DRAWING & MODEL
Throughout the 5 days 4 nights trip to Alor Setar, Kedah, we managed to obtain the information we needed before we head back to KL. Before proceeding with the measurements, we were divided into groups to have a look around the house and list down the number of each architectural elements as we weren't allowed to enter the house on the first day. This assignment enabled us to execute the fieldwork with hands-on measuring exercise. The measurements had to be detailed to produce a set of scaled architectural drawings on AutoCad.
 |  |
|---|---|
 |  |
 |  |
 |  |
 |  |
 |  |
 |  |
 |  |
 |  |
Measured Drawings
 |  |
|---|---|
 |  |
 |  |
 |  |
 |  |
 |  |
 |  |
 |  |
 |  |
Model
LEARNING OUTCOME
Throughout this semester, there's no doubt that this is an amazing learning experience. Despite not knowing each other before this semester, we managed to complete this module as a group on time with determination and the thrive for knowledge. Our common interest in architecture has brought us together. As a junior in this project, it is a privilege to collaborate with the seniors from semester 3 and 4 as they have been extremely helpful in guiding us to translate our collected data to scaled drawings digitally. In this project, each group member has contributed evenly in terms of the workload distributed to complete their assigned tasks. The fieldwork done on site has exposed us to different hands-on measuring methods, such as using the measuring tape and laser measuring devices. Through several researches in order to understand the building well, I was able to classify the architectural structure and elements of the house, understand the construction methods for specific architecture style and also the relevance of the cultural attributes of the family to the architecture style itself.
 |  |
|---|---|
 |  |
 |
Work In Progress